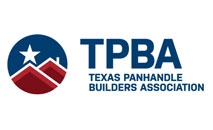2025 Amarillo Parade of Homes
By Texas Panhandle Builders Association
2025 Parade is Closed. Save the Dates for the 2026 Parade!
April 23-26 & April 30-May 3, 2026
#6 — 18650 Mid-Country Blvd, Amarillo, TX 79119
Home Description
Save over $1,000 per month with our Five Star Affordability Program!!! This 1,825 square foot new Energy Efficient home greets you with wide open spaces featuring a brick exterior, and a large front porch with a beautiful view of the sunsets. In this modern 4 bedroom, 2 bathroom new home, features include spray foam insulation, a class 4 roof, energy efficient features, and modern finishes.
Directions
From I-40 take exit 70A for Loop 335 South toward South Amarillo. Turn onto Loop 335 South (approximately 5 miles). Turn left onto Mid-Country Blvd. 18650 Mid-Country Blvd will be on your right.
Map
Home Details
Cost$405,900.00
Sqft1,825
Bedrooms4
Baths2
Garage Spaces2
Contact The Builder
 (806) 557-3813 info@bmasset.com https://www.bmamarillohomes.com/
(806) 557-3813 info@bmasset.com https://www.bmamarillohomes.com/
